McIntyre Plaza, Calgary
Created by Kean
O'Shea
CPSC-3710, Spring
2006
Professor: Stephen Wismath
Introduction
For this project, the class was asked to recreate an Albertan landmark using 3D ray-tracing software. Because I’m an architecture fan from Calgary, I immediately thought of drawing one of the skyscrapers there. So I delved into my books and pictures and found a beautiful example of post-modern architecture. The one drawback was, it was never actually built…
Background
During the oil boom years of the 1970’s and early 1980’s, Calgary witnessed an explosion in downtown construction. During this period, dozens of tall buildings were designed and built at a rapid pace in order to accommodate the burgeoning energy industry. Calgary was on course to have the largest downtown district in Canada, but an economic downturn in the early 80’s turned the boom into a bust. Construction stopped literally overnight as investment capital dried up, and the demand for office space declined as companies began to downsize or go bankrupt.
McIntyre Plaza
All of the information for this project came from one book, Calgary Architecture: The Boom Years 1972-1982, written by Guimond and Sinclair. McIntyre Plaza was one of several buildings that were fully designed but never saw life. Located at 7th Avenue and 3rd Street S.W., on the block west of First Canadian Centre, McIntyre Plaza would have been the tallest building in Calgary and would remain the tallest in Canada today (outside of Toronto). With 66 floors and an approximate height of 280 metres, the tower would have included 1.5 million square feet of usable office space, retail and recreational amenities, a large landscaped pedestrian plaza, and +15 connections to surrounding buildings. The tower surface would be finished with polished travertine and glazed windows. These light colours would “reduce the impact of the buildings scale and allow it to fit peacefully into the skyline.”
Drawing
Using the artist’s rendition of the building and plaza gave me a rough idea of the dimensions of the building and property. I went through several printouts of the drawings and lots of graph paper in order to figure out the coordinates of the plaza, the building’s base and height, and other objects. The lack of detail meant rounding off some numbers (and guesstimating others), but I feel the result shows a pretty accurate rendition.
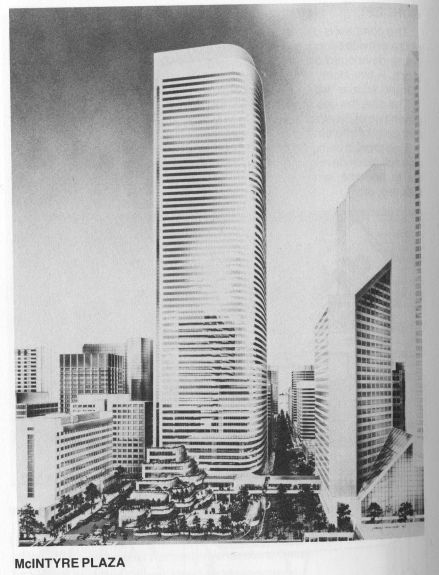
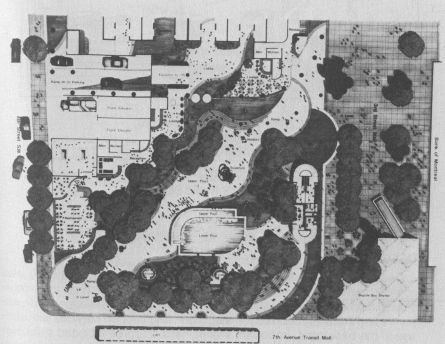
Original drawings
reproduced from Calgary Architecture
I initially drew the building by merging a number of tall boxes and cylinders, but found this would not give me the flexibility to add windows properly. Going back to the drawing board, I constructed objects consisting of horizontal slices of the building, one for each floor, and one for each window. A while-loop allowed me to stack these on top of each other using translations, all the way up to the 66th floor. Additional panels and setbacks were added using scaling and translation variations of this technique.
Plenty of time went into experimenting with different light sources, as well as colours and textures for the building - I wanted to get a look that was both realistic and true to the original drawing. I finally settled on what is shown below, using separate settings of ambience, reflection, and diffuse for each texture. As a result, the building has a reflective quality which duplicates the look from the picture, giving it a hint of the sky and surroundings. A variation of the code from the sky sphere tutorial was used to give the picture a blue summer sky and white puffy clouds. The light source simulates a mid-day sun shining from the south.
Environment
Recreating the surroundings in detail would have taken forever. In order to focus attention on McIntyre Plaza, I left the immediate neighboring buildings as plain grey boxes that roughly match their counterparts in the drawing. A plane was placed at ground level to give the whole picture some perspective. I then added simple roads, trees, and sidewalks in order to flesh out the building’s surroundings.
Lessons Learned
POV-Ray turned out to be a very useful and interesting tool to learn. I spent much of the time going through all the online tutorials and practicing with other drawings before doing this particular project. Learning this tool also gave me better understanding of three-dimensional graphics and helped me to think think three-dimensionally. I expect this will help me in the rest of the course and beyond.
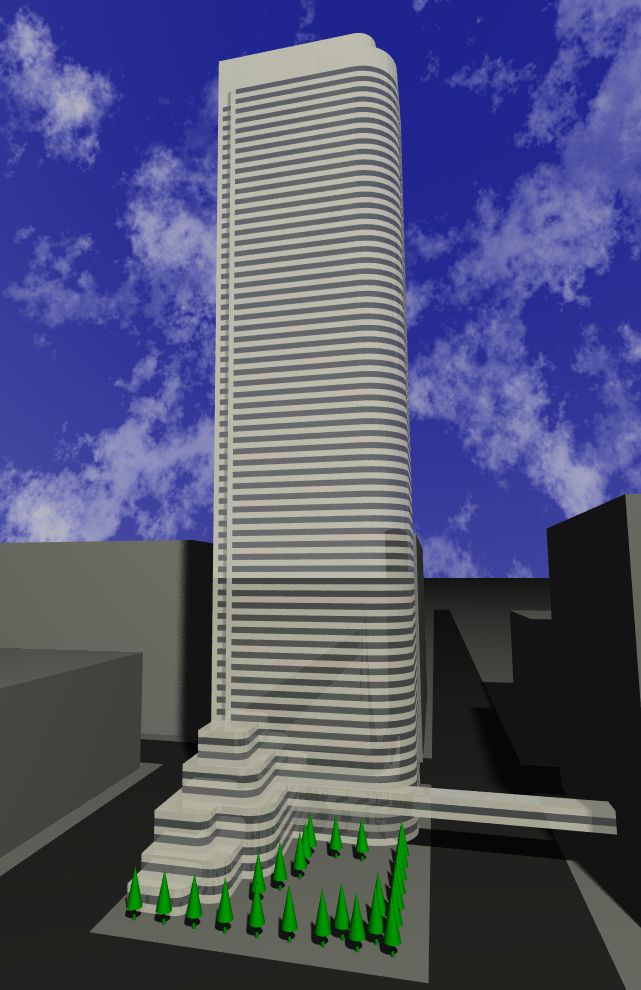
Drawing Re-creation,
Looking North
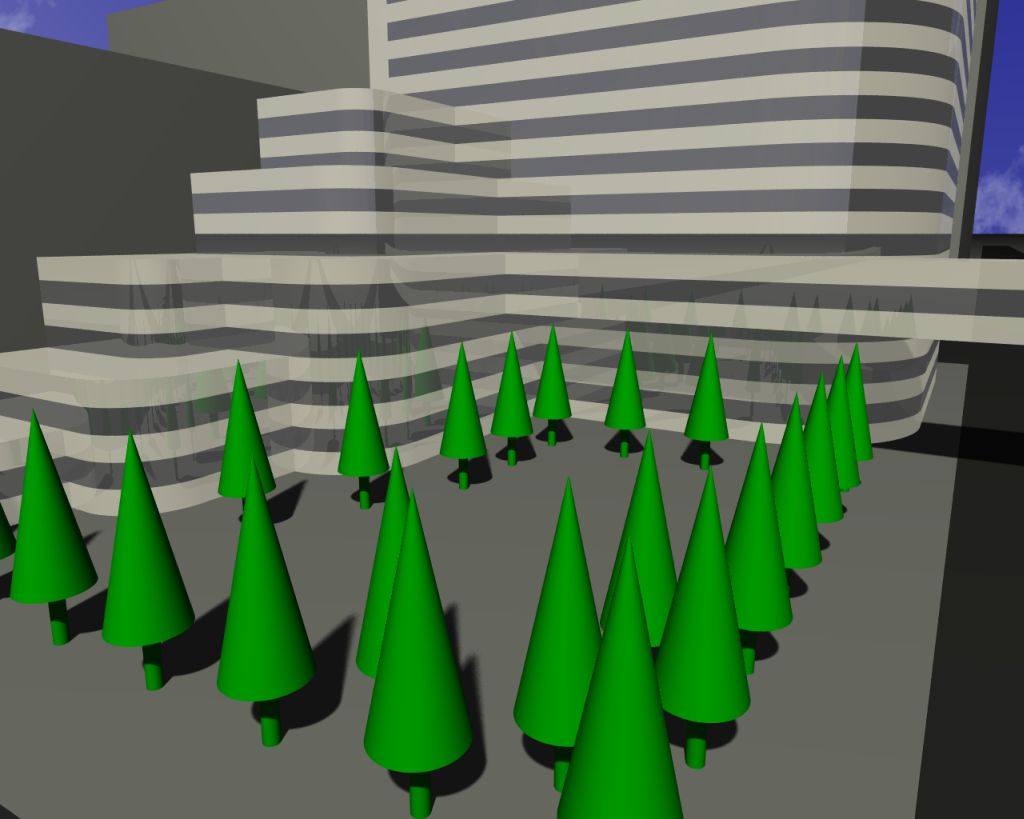
Close-up of the Plaza
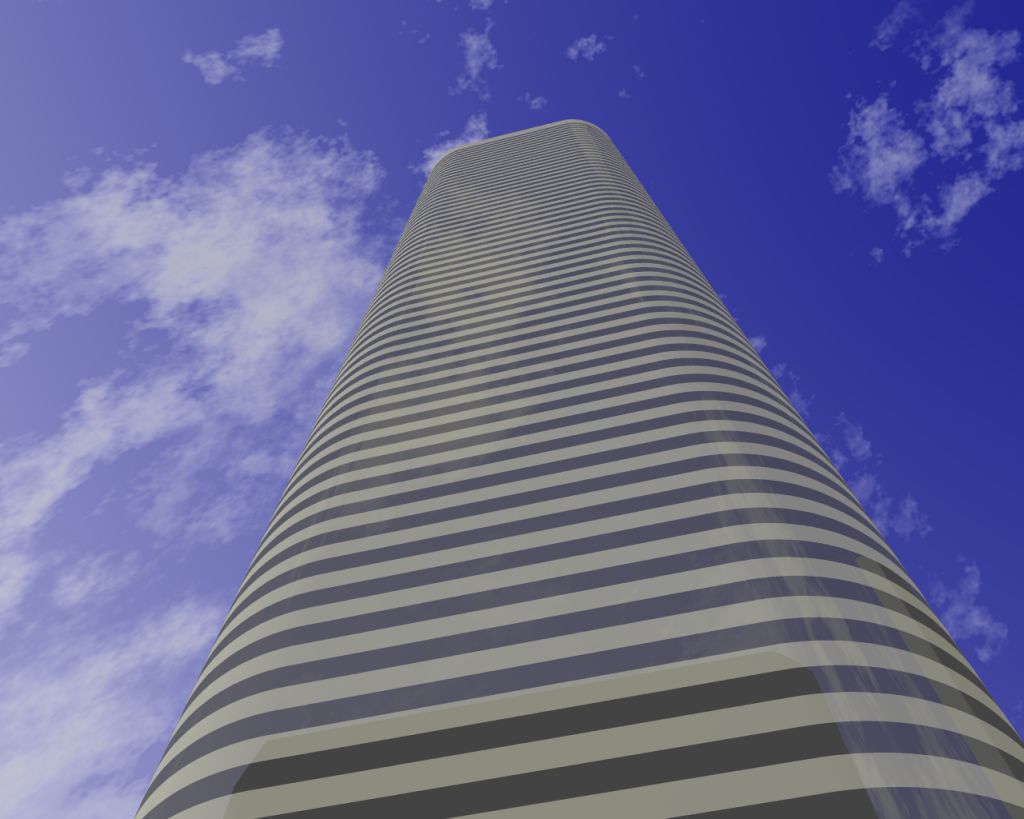
Looking up from 3rd
Street West
Reference
Guimond, P., Sinclair, B. 1984. Calgary Architecture: The Boom Years
1972-1982. Calgary: Detselig Enterprises. pp
270-271.