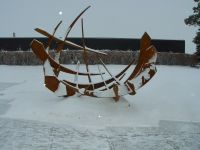
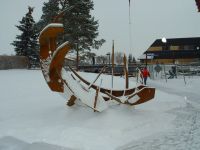
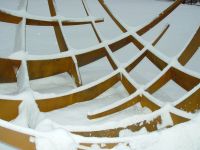
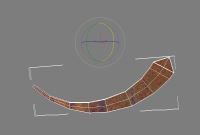
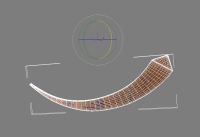
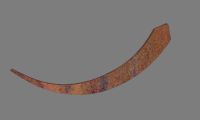
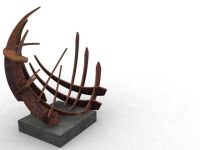
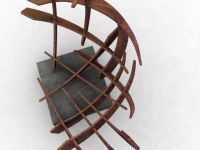
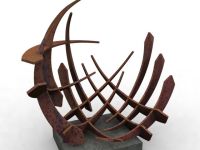
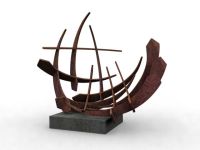
I made a 3D model of the new piece of art work that is outside the doors to the new Fitness Center at the University of Lethbridge. I used 3D Studio Max as my modeling software, a build cemement material, and a rust texture from the internet.
Using a plane with a material made of a single segment, I created the initial model. I used a rust texture over each segment. I also moved it's pivot point to the center of a sphere, so I could rotate each segment around a central point. Once I had all of my segments in the correct positions, I used a UVW map over the entire model to create a uniform rust texture. I created the cement block under the piece with a default material in 3D Studio Max. I also used a sky light, with light tracer turned on to create the soft shadow under the piece. There is also a white plane under the block to catch those shadows.
It was difficult to get each piece to line up correctly, and that consumed alot of the time to make the model.